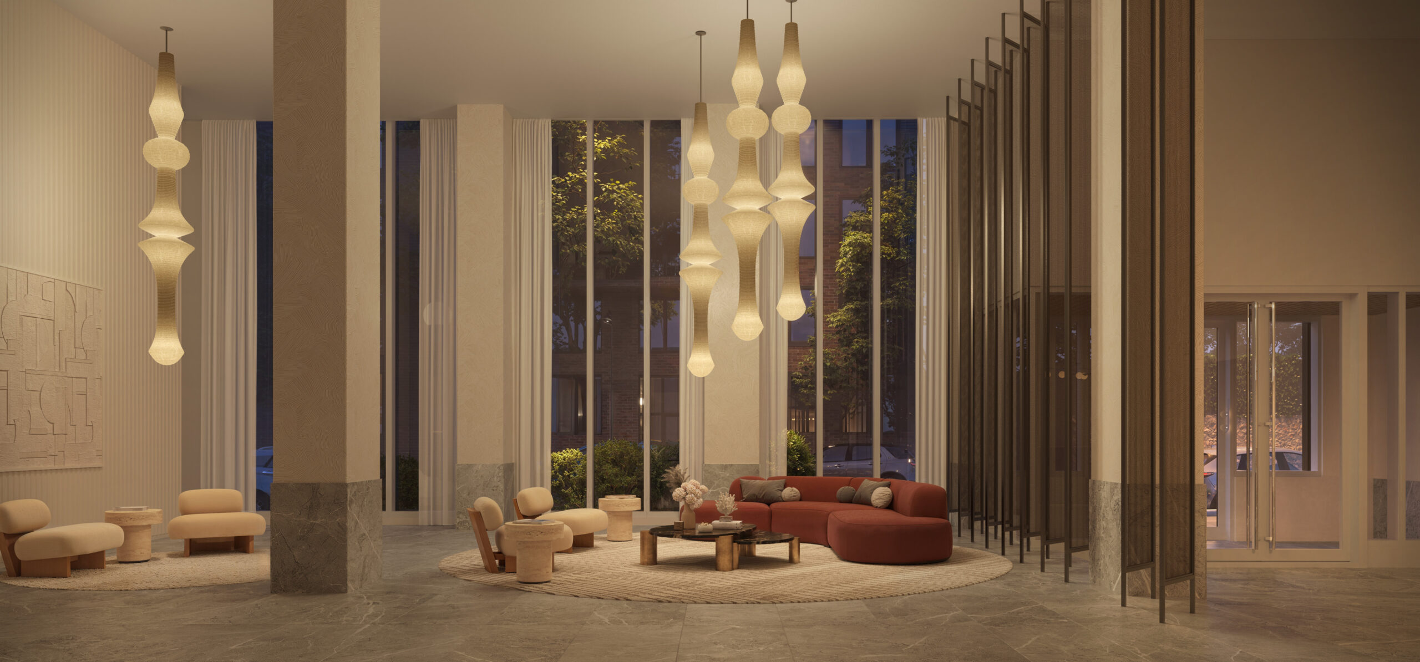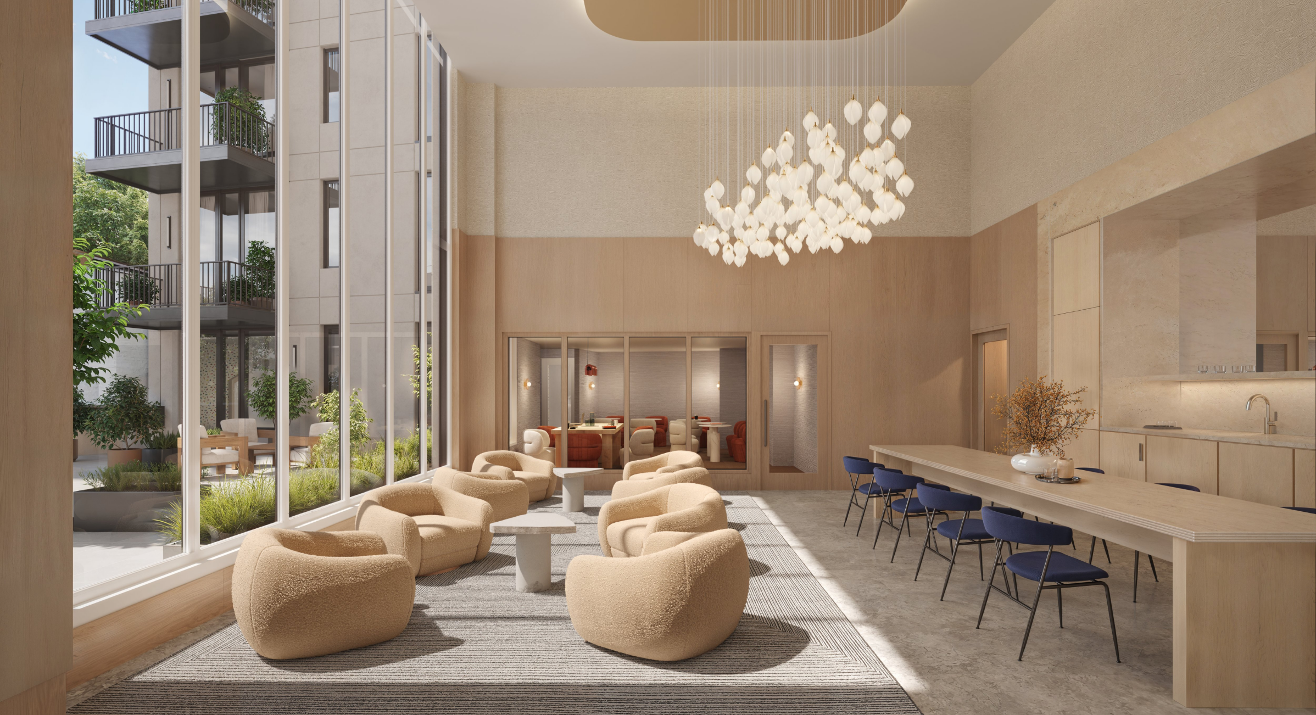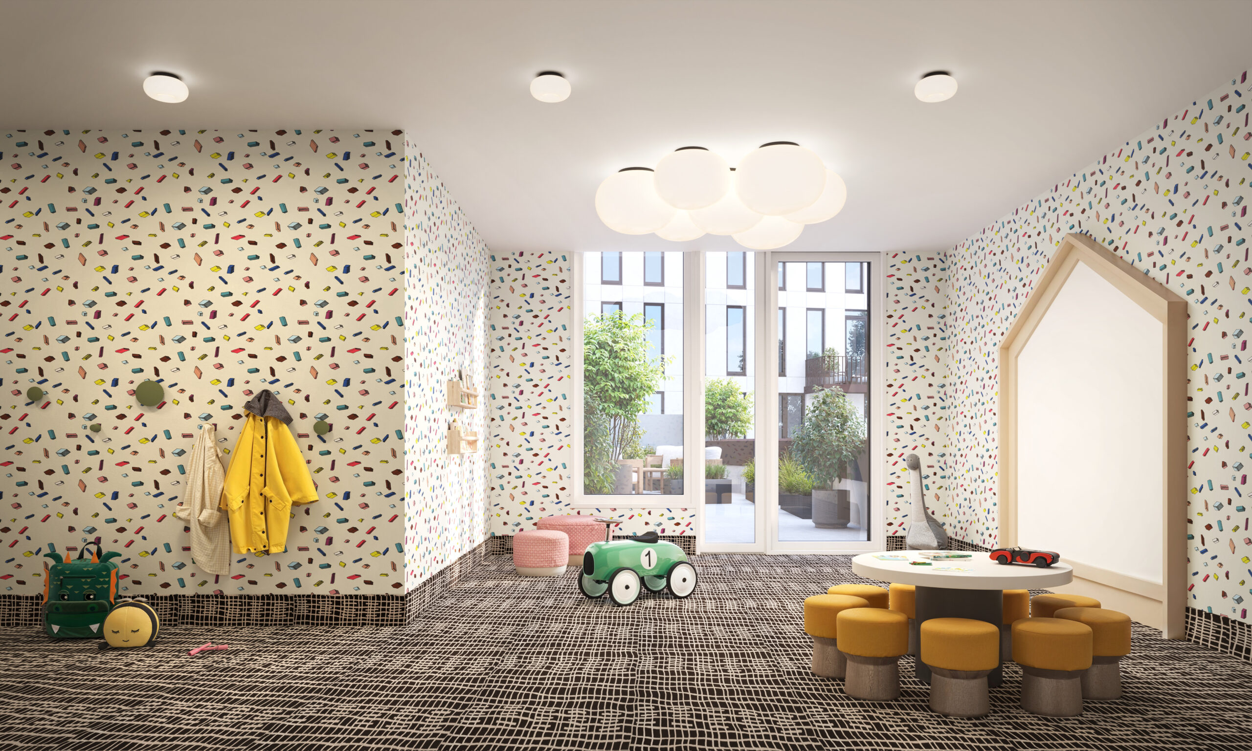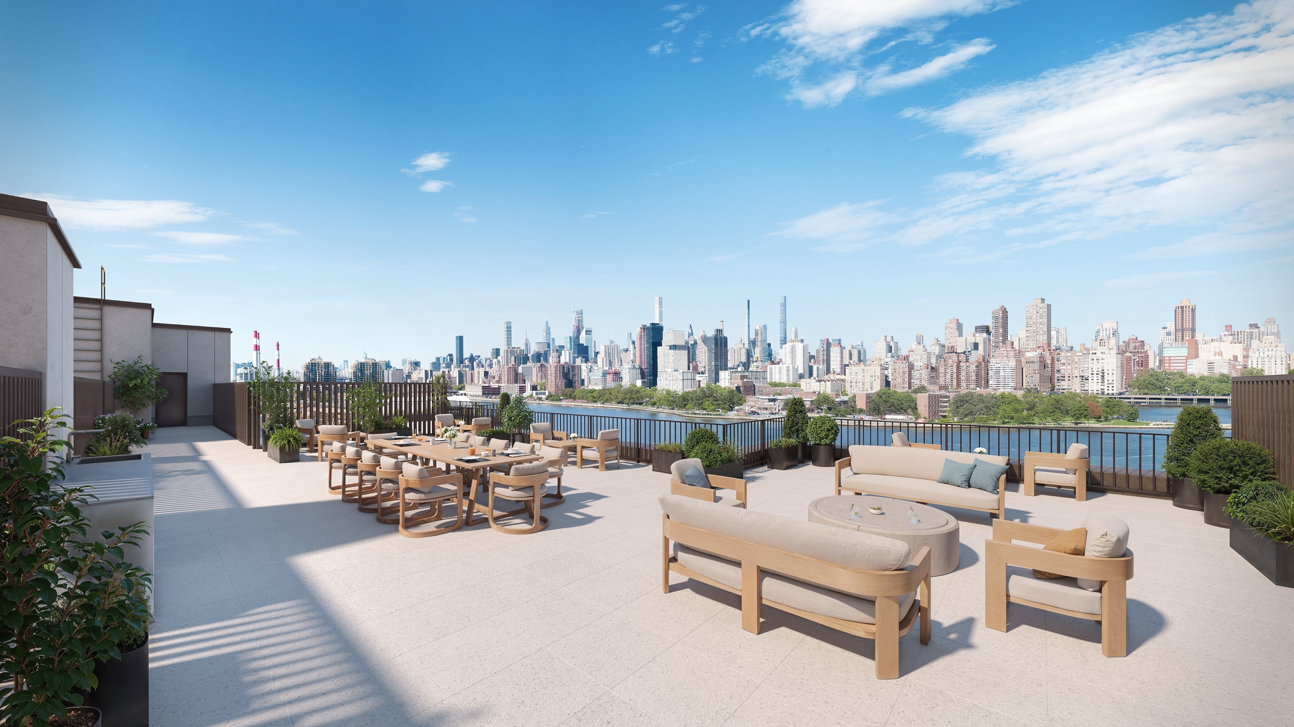
NUSUN VERNON BOASTS more than 9,000 square feet of luxurious indoor & outdoor amenities on three floors. The second floor features a state-of-the-art gym, residents’ lounge, coworking space, and common terraces with barbecue areas and seating.

The lower floor amenity package features a state-of-the-art gym, residents’ lounge, co-working space and common terraces with barbecue areas and seating.



The interior design at “NuSun Vernon” is understated, clean and warm. We created a neutral yet distinct palette for the residences giving a feeling of calm luxury. The lobby features dramatic nine feet tall Noguchi lanterns to accentuate the striking ceiling heights and is a tribute to the artist namesake museum which is down the street. A simply, functional and elegant amenity package compliments the dramatic lobby, The design and residences are a clean and elegant foil to the breathtaking views of Manhattan.

PARIS FORINO


The rooftop terrace offers sprawling city views as well as shared dining and lounge spaces.



